Want a charming home but don’t have the resources to hire an architect? Are you often impressed by the charming small houses that line the streets of America’s leafy inner suburbs? Well! Look no further than the 1929 Home Builder’s Catalog! Displayed above are seven home plans guaranteed to satisfy. Quirky roof lines, picturesque chimneys, & light filled sun porches abound. Light filled spaces, winding stairs, & clever layouts that maximize every inch give both visual pleasure & utility to Home Builder’s Catalog interiors. If only contemporary architects took the time to consider such things! But, never fear! You can take any of these floor plans to your local custom home builder & realize your small but special dream home! Best bits? The “Crellin’s” arcaded patio! Also, the “Davis’s”meandering chimney!
Interested in seeing what vintage 1920’s kit homes look like today & how they fair on the real estate market? Check out this fun WSJ article!

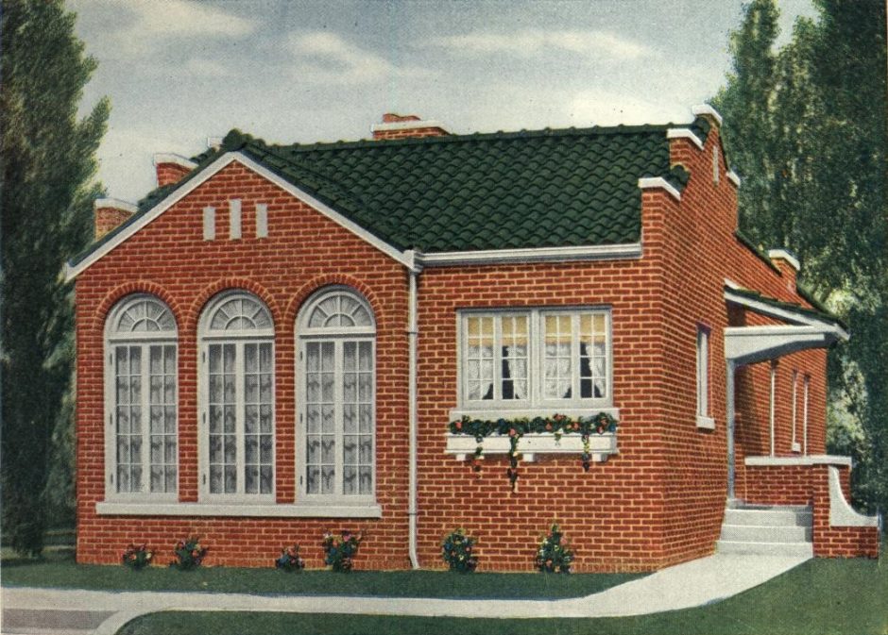
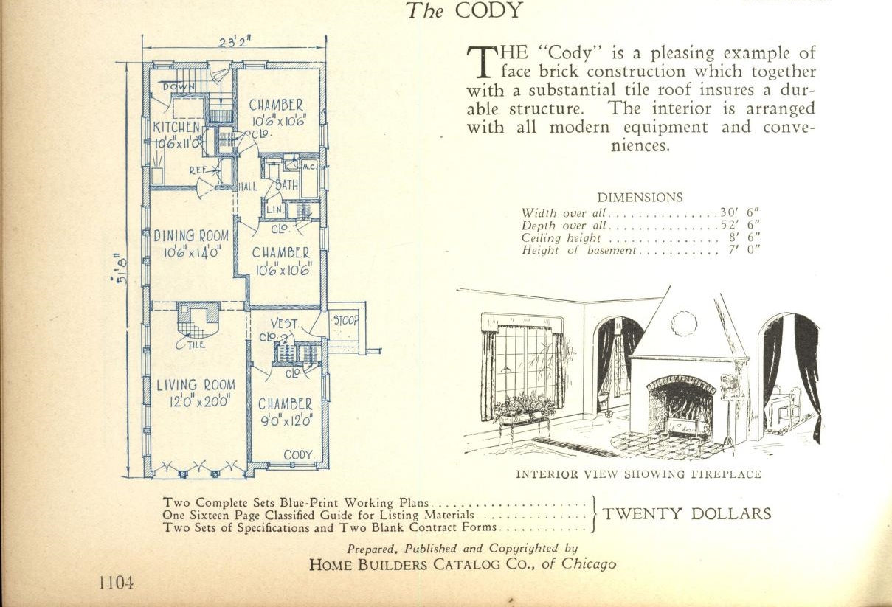
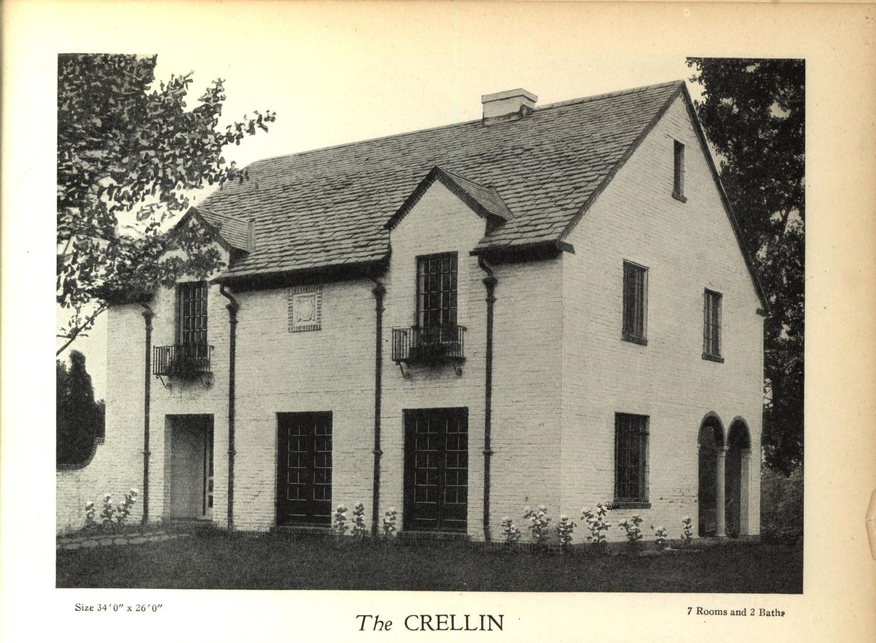
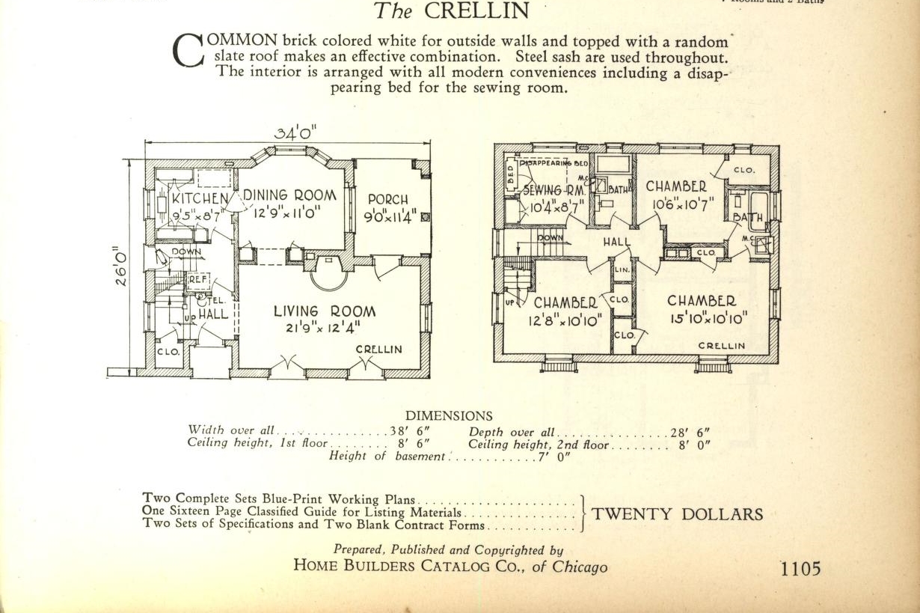

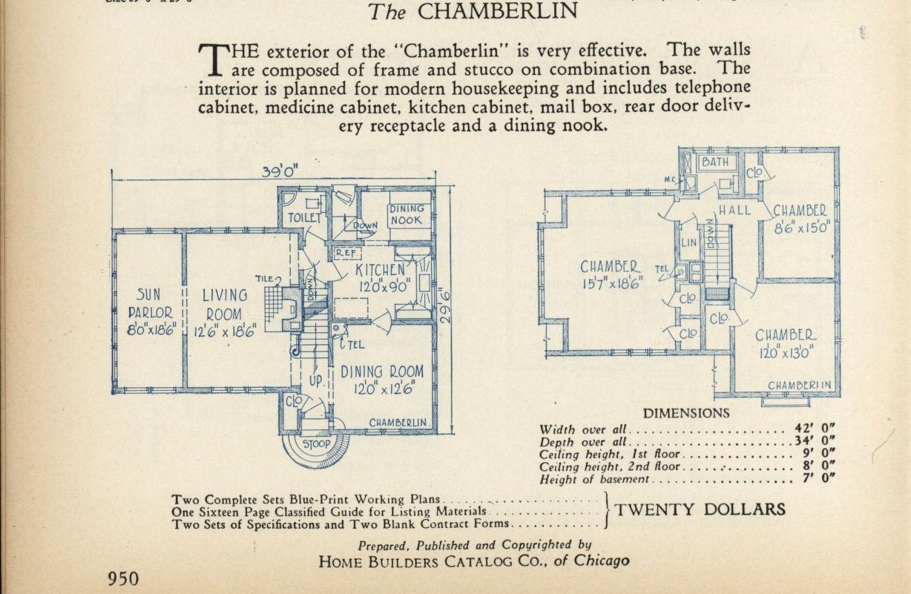
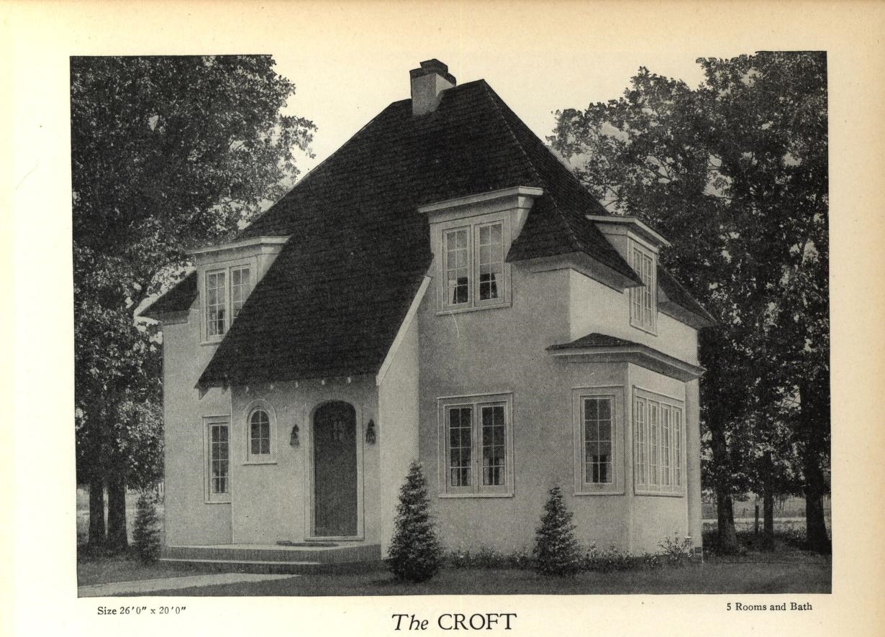
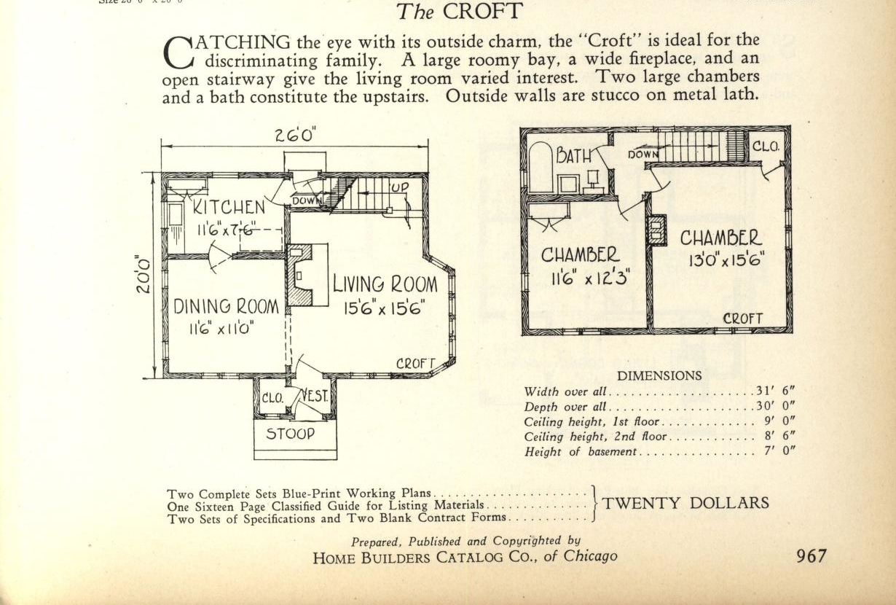
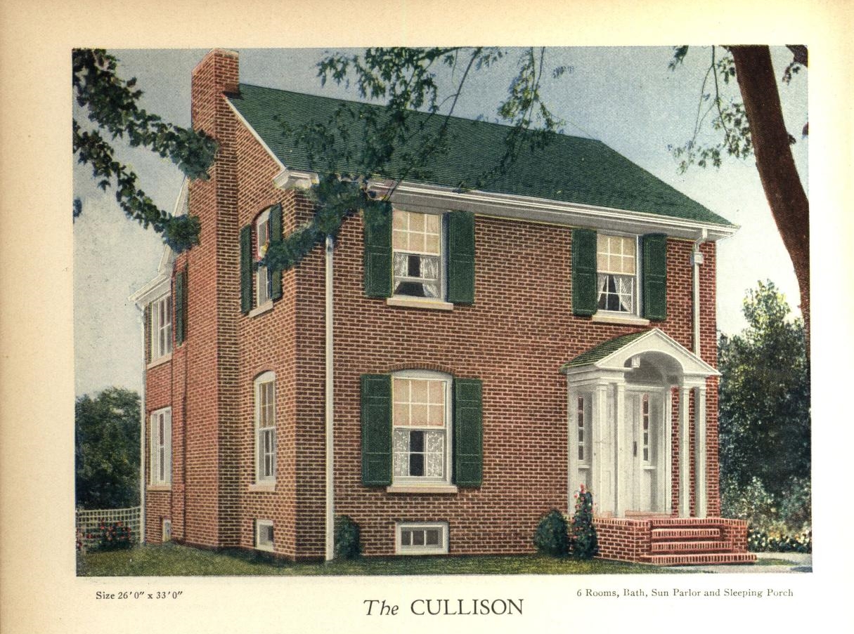
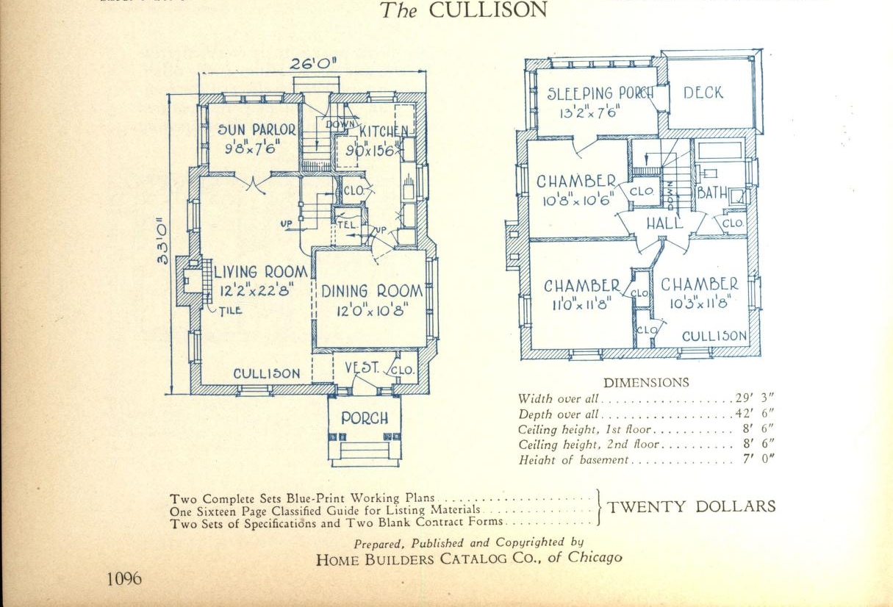
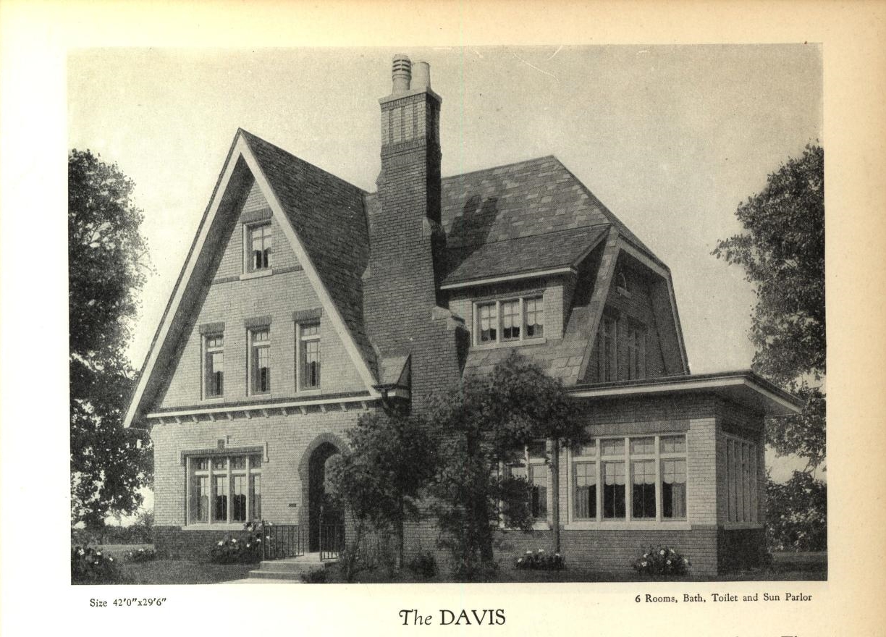

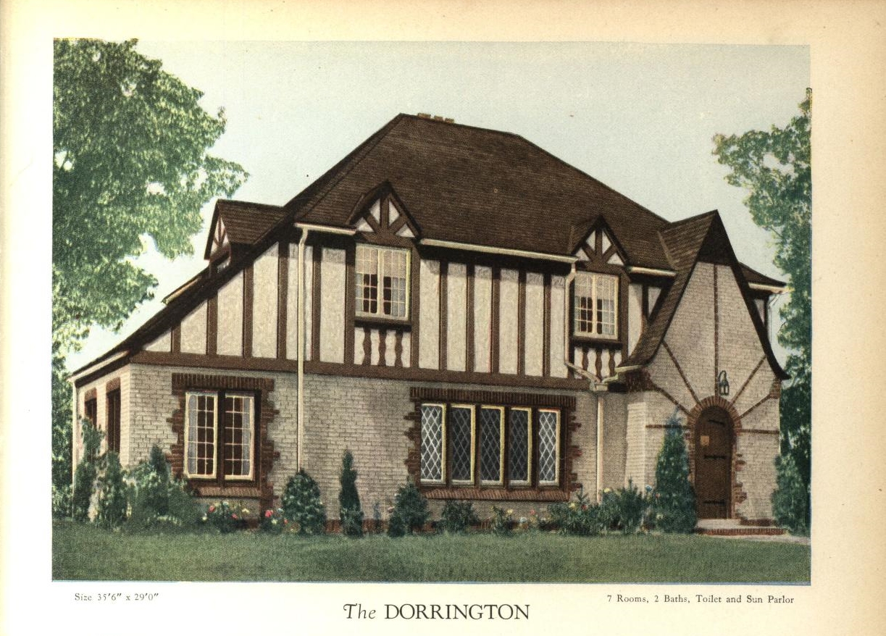
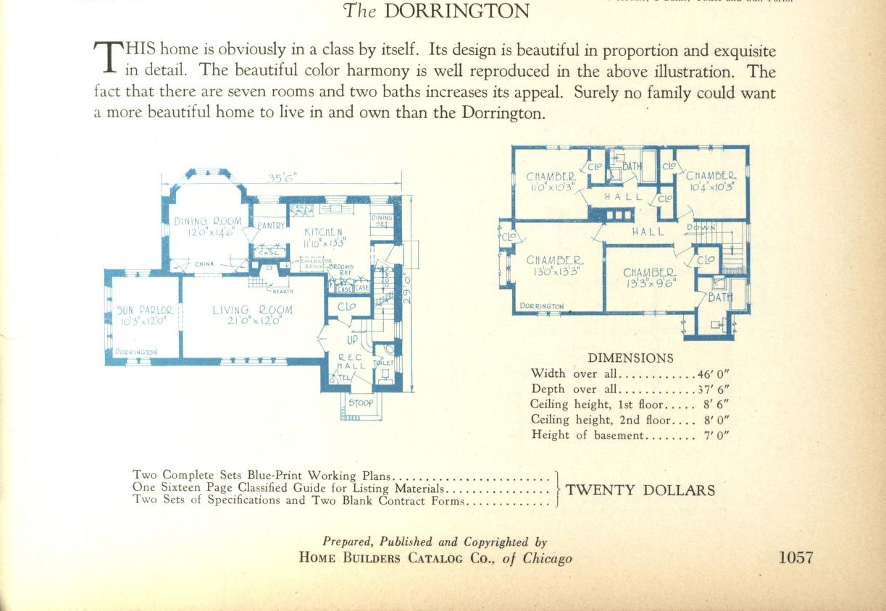
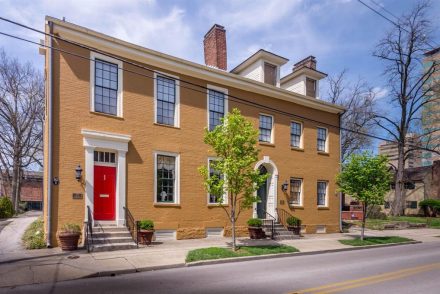
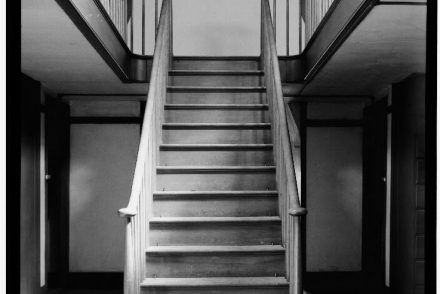
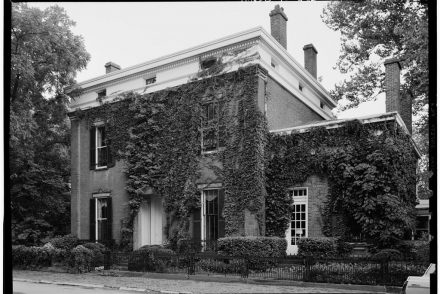

Comments: